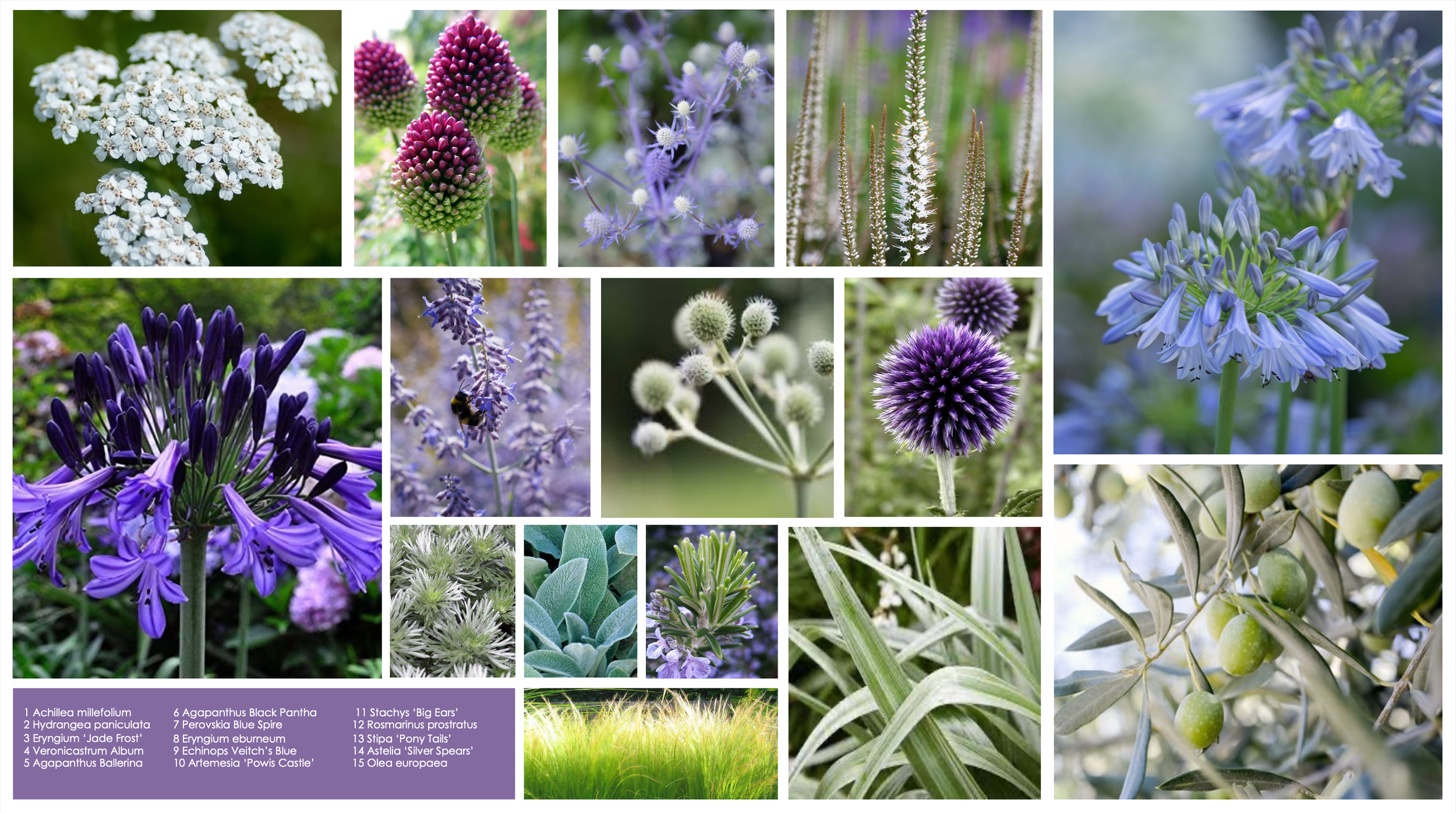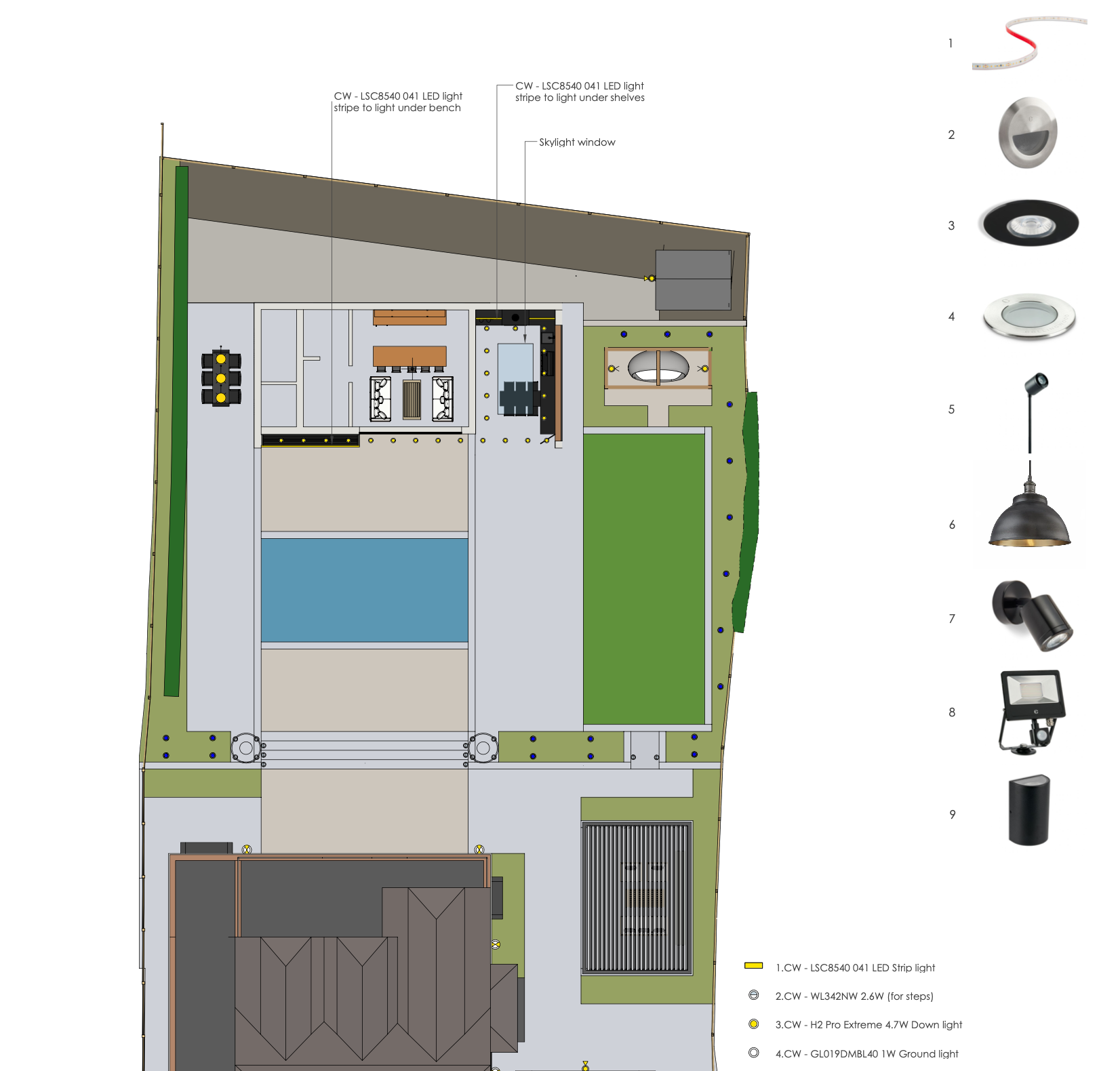Design Consultation
We believe that the design process should be a collaborative one from the start, that's why we offer this initial consultation, as a way to get to know you and understand your hopes and dreams for your garden.
During this meeting, we will take the time to listen to your ideas and get a sense of your personal style. We’ll also encourage you to share any moodboards you may have been working on.
Lastly we’ll take into account the architecture of the house and how the proposed garden will relate to it and the surrounding landscape.
Topographical Survey
An essential part of the design process is a topographical survey.
This survey provides a detailed map of the site, including information on the natural contours and elevations of the land. This data is crucial in understanding the unique characteristics of the site and how they will impact the design of the garden.
Smaller sites are usually surveyed by us personally but for larger sites, a trusted and proffessional survey team is brought in to assist. Once complete, we are ready for the next step towards creating your perfect outdoor living space.
Client Brief
Reflecting back on the initial site meeting, we now summarise the information gathered and construct a full written document detailing our plans for your garden.
This will inlude all of your wish list items along with any suggestions from us, describing not just the layout but the journey through the proposed garden.
If a brief has previously been handed to us, we will go through it in detail and return it to you with our additions and adjustments.
Concept Plan
We believe that the concept design is the foundation of any successful garden design project.
Our concept designs are used to visually communicate the general design intent of the project. These drawings are often done in a freehand or simple line drawing style.
They provide an overall view of how the different elements of the garden will work together and can be used to make any necessary adjustments before proceeding to the detailed design phase.
They include elements such as layout, shape, proportion and location of any key features such as paths, patios, and water features. The drawings also include hard landscape material choices and colours and show designated areas of lawns and soft landscaping.
Mood Boards
This is your introduction to the visual feel of your new outdoor space. An arrangement of images demonstrating the collective visual impact. Allowing you to glance at the essence of your finalised garden.
We would usually suggest one mood board to show the proposed hard landscape features and another to establish a feel for the planting scheme.
Master Plan
The master plan document for is a comprehensive and detailed guide that outlines the overall design concept for the garden.
It includes information on the layout and flow of the space, but also shows hardscaping features such as patios and walkways and also includes specific and technical details such as square meterage of areas, proposed levels, exact tree species and details of materials that will be used in the project.
It serves as an essential tool for both the design team and the client to understand the scope of the project, and ensure that the garden design meets the client's needs and expectations.
Construction Details
Our construction details include all the information necessary for the successful construction of your garden design project. The documents include detailed plans, elevations, sections, and schedules, as well as specifications for materials and construction methods.
The construction documents are used as a guide for the contractor during the construction process, ensuring that the garden is built to the exact specifications and standards that are laid out in the design.
Our construction documents are also used to obtain planning permission from local authorities. They are an important tool for communicating the design intent and ensuring the quality of the construction.
Planting and Lighting Plans
Our planting plans are created by our team of experienced horticulturists, who will work with you to select the perfect plants for your garden. We take into consideration factors such as light requirements, soil type, and climate to ensure that your plants will thrive in your outdoor space. We also consider the aesthetic elements like the color, texture, and form of the plants, to create a cohesive and visually pleasing scheme.
Our lighting plans are designed to enhance the beauty of your garden and create a comfortable and inviting atmosphere. We use a variety of different lighting techniques, including up-lighting, down-lighting, and moonlighting, to create a range of different effects. We also take into consideration factors such as energy efficiency, safety, and maintenance when selecting lighting fixtures.
Cgi Renders
We understand that it can be difficult to envision the final outcome of a garden design project, that’s why we offer computer-generated imagery (CGI) renders and walkthroughs as part of our design package.
Our CGI renders provide a highly detailed and realistic representation of your proposed garden, allowing you to visualise the final outcome with stunning accuracy from a variety of different views before it's even built.
Project Management
We offer a comprehensive project management service to ensure that every aspect of your garden is built to the highest standards.
Throughout the construction process, we can be on hand to ensure that every aspect of the project is built to our exacting standards. We will work closely with the chosen contractor to ensure that every detail of your project is executed with precision.










